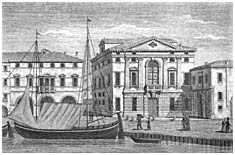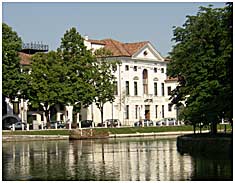| PALAZZO GIACOMELLI, Piazza Garibaldi, 13 - Treviso |
| |
| Palazzo Giacomelli, once Palazzo Dolfin and then Calzavara from the names
of previous owners, was built at the end of 17th century and it was completed only in the first
years of the next century. |
| |
|
It is located near the river Sile, not very far from the old
place known as "Il Portello", which is one of the fullest of charm in Treviso and where the boats, transiting
through the river, berthed once. This Palace was planned by the Trevisan architect Andrea Pagnossin who was
very working in this province (there are the Chiesa di Santi Quaranta - Church of St. Forty Saints today called "Sant’Agnese" and the fašade
of Palazzo Onigo among his works in Treviso); this magnificent building has an austere fašade which give a feeling
of harmony and of stateliness to bystander. |
 |

Palazzo Giacomelli - 1846 Antonio Nani’s engraving. (Biblioteca Comunale di Treviso) |
| |
|
| Four pillars, supporting a tympan, are visible on the upper floor
of the main fašade externally; these four elements and the wide middle round window make the facade look
slimmer. |
| |
|
 |
 |
The architect Andrea Pagnossin could give that feeling of splendour to Palazzo
Giacomelli interiors by some architectonic elements as the flight of steps and as the wide hall.
The wide hall at the first floor, called "Sala delle
Feste" today, was built to hold the receptions and parties
probably. Its shell with the gallery at the upper floor is similar to Palazzo
Spineda. |
|
| |
| The ceiling of the hall is split up three sections, which are bounded by
a frame ornamented with oak leaves, it is frescoed by portrayals of banquets, dances and music. |
| |
|
|
On the
left: Consesso di Dee - The ceiling of "Sala delle
Feste" frescoed by Luigi Dorigny
Click on the picture to scale up. |
|
| |
|
| Those frescoes are ascribed to the painter Luigi Dorigny by the historian Lorenzo Crico. |
| |
|
|
|


